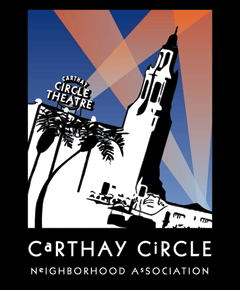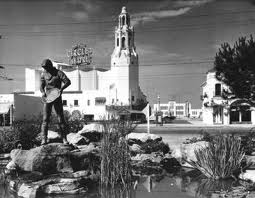
History of Carthay Circle
In 1922, Carthay Circle was developed by J. Harvey
McCarthy. Centrally located, the neighborhood is comprised of 136 acres, but it
is not circular, contrary to its name. The specific boundaries of Carthay Circle are Wilshire Boulevard
to the north, South Fairfax Ave.
to the East, Olympic Ave. to the south, and Schumacher Drive to the West. Carthay Circle's
location most closely borders Beverly
Hills with the lovely La Cienega Park nearby. This
area was designed with all the utilities underground, which makes it especially
attractive to homebuyers. No two homes are alike due to the rule that all homes
had to be designed individually by an architect. Designs vary immensely; one
can find Spanish, English, Colonial, Mediterranean, and Cape
Cod style homes. Notable designers such as Paul Williams and
Robert Byrd contributed to the designs of the area and many celebrity actors
resided in Carthay Circle.
Certain streets in Carthay Circle
feature both single-family homes and one-story duplexes that look like
single-family homes. These combined streets can be found on Commodore Sloat, Hayes Drive, and Schumacher Drive.
Original two-story homes were built on Warner Drive and Barrows Drive, but the majority of homes
are one-story. These homes range in size from 1700 to 2300 square feet, but
most measure in at 2000 square feet, on large lots.
For more information on the historic Carthay Theater, click here.

The following is a link to a detailed research paper on the history of our special neighborhood providing fascinating information: The History of Carthay Circle


